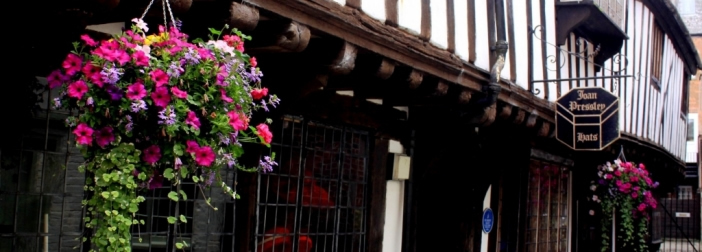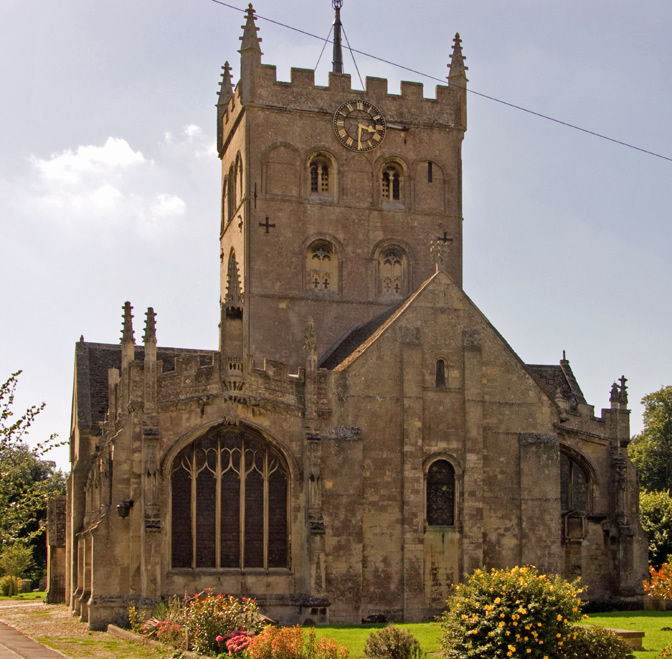St. John the Baptist Church
Long Street, Devizes,Wiltshire
St. John's Church was built in the early 12th Century by the Bishops of Salisbury. It was initially the Church for the Castle, its governor and garrison - the Castle Church. It is now a grade 1 listed magnificent building. Much of the text in this report is taken from the Victorian History of Devizes.
Below the Church from Long Street. The Chapel on the left is the Beauchamp Chapel. The civil war gun shot dents (see below) in the wall are under the clock between 2 and 3m from the ground.
|
The History of the Church Building
The church of St. John the Baptist Church, Devizes is built of ashlar and has a chancel with north and south chapels, a crossing tower, transepts, an aisled nave, and north and south porches. The later-12th-century cruciform church was of considerable size and quality. The chancel was covered by a quadripartite vault of two bays and the walls were decorated internally by intersecting arcading. The oblong tower, more than 65 ft. high, was richly ornamented both inside and out. It had a circular stair turret of still greater height at its north-west corner. Visible above the crossing arches on the inside there was a blind arcade with triple intersecting arches, perhaps the only example of this in England. The transepts, like the chancel, had an eaves course decorated with carved corbels, and in each gable three windows arranged one over two.
Contrary to expectation in a church of this period, the nave seems to have been unaisled; it terminated in a decorated west front. The evidence for changes in the next two centuries is slight but implies that the church was considerably enlarged. Parts of weathering courses on the east walls of both transepts imply that there were chapels or apses before those of the 15th century, and it is unlikely that they were original apses in a church of later12th-century design.
The doorway and flanking buttresses of the north porch are 14th century and their position implies both a porch and an aisle at that time. Both the nave, except for the west front, and the aisle were removed when the western part of the church was rebuilt in the 15th century. The nave then had matching north and south aisles with arcades of five bays and at least a north porch of two storeys. At the same time the lower part of the tower staircase was rebuilt and a doorway was made above the respond of the north arcade to give access to a rood-loft. During the same century, and possibly a little earlier, there were also alterations in the eastern end. Battlements and pinnacles were added to the tower and tracery was placed in the lower tower windows. Single large windows were inserted into both transept gables and the chancel east wall, and new chapels were built in the angles between the chancel and transepts.
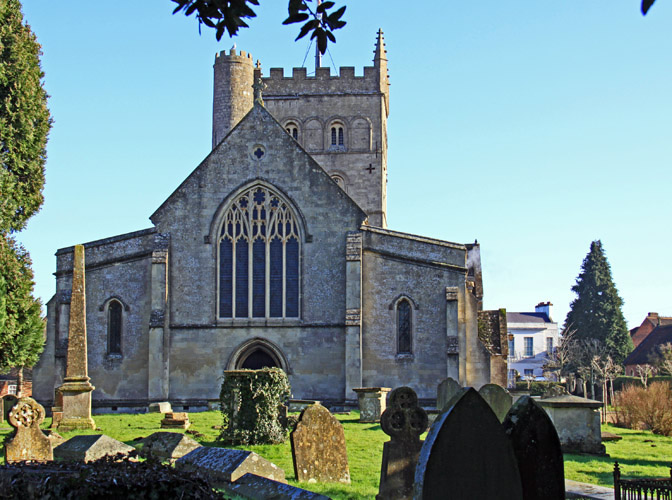
Above St. John's Church from the west, at the rear right is Long Street.
The chapel on the north is of only one bay, since there was at one time another building, probably sacristy, between its east wall and the first bay of the chancel, from which it was approached by a doorway. On a moulding of the east window a chantry inscription to Richard Lamb, otherwise unknown, was formerly painted. The south, or Beauchamp, chapel is of two bays and richly ornamented especially in the paneling of the roof and on the battlements and pinnacles. In the centre of the east wall is a canopied niche, which may once, like the similar one at St. Mary's, have contained a statue of the Virgin. Both within and without are carved figures of angels, those without holding shields. Within the moulding at the apex of the arch between the transept and the chantry are two carved rudders. The numerous secondary altars already mentioned account for the construction of a profusion of squints from the chapels and transepts towards the high altar. At some date, probably either at the rebuilding of the nave in the 15th century or as a result of damage during the Civil War, the west wall of the tower was rebuilt following closely the original exterior design but omitting the internal decoration, perhaps implying that by this time the crossing was ceiled.
By 1759, if not by 1737–8, the south porch existed in its present form, perhaps following not very closely a late medieval predecessor, and at the earlier date there may also have been a porch to the west doorway. During the 18th century the east window was blocked with brickwork to facilitate the fitting of a paneled reredos, the aisles ceiled, and the nave ceiled with a plaster barrel-vault and fitted with box-pews, a lofty pulpit, and a west gallery. About 1800 a large Venetian window was placed in the west wall but only the side lights appear to have been open.
The first major restoration was in 1844 when the reredos was removed, the east and south walls of the chancel covered with intersecting arcading in imitation of the 12th-century work, a window of Romanesque form put into the east wall, and the chancel and side chapels were cleaned. Probably at the same time the nave ceiling was removed, three nave windows, blocked about ten years earlier, were reopened, and a stone spirelet, visible in 1759 and 1807, above the tower stair-turret was taken down. By the late fifties the nave arcades and aisle walls had acquired a serious outward list. This demanded attention and extra seating was needed. Accordingly a large-scale restoration, directed by a W. Slater of London with the advice of (Sir) Gilbert Scott, was carried out in 1862–3. The nave was extended by one bay, this securing 154 free sittings, and the west wall, which still bore many traces of 12th century work, rebuilt in 15th-century style. The piers of the nave were rebuilt in blocks of Box and Chilmark stone, set alternately. The nave roof was given a higher pitch, the aisle roofs reconstructed, and the aisle windows repaired. The interior walls of the aisles, transepts, and chapels were scraped. Those of the aisles seem to have retained up to that time their 15th-century plaster. The tracery in the chapel windows was renewed, and the door of the south chapel rebuilt and its floor repaved. The west gallery was demolished.
Below the west side of St. John's in winter sunlight.
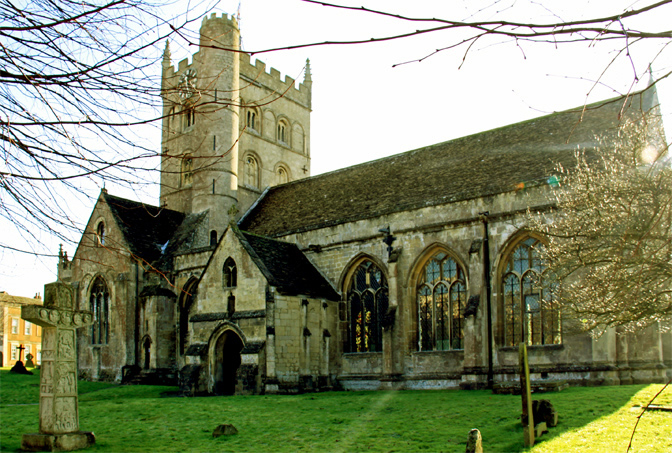 In 1894 the gabled roof of the north chapel was replaced by a flat one, the floors of that chapel and of the transepts were removed, the aisles and south transepts unceiled, and the north transept opened to the roof. In 1897 colouring, which probably dated from the restoration of 1844, was removed from the east end. Between 1900 and 1909 the tower was strengthened. In 1902 the south chapel was restored and fitted for service. Its eastern portion had been used as a vestry. The north chapel then became the vestry and the organ was moved into the north transept. The tower was further repaired in 1922 and the south aisle in 1924.
In 1894 the gabled roof of the north chapel was replaced by a flat one, the floors of that chapel and of the transepts were removed, the aisles and south transepts unceiled, and the north transept opened to the roof. In 1897 colouring, which probably dated from the restoration of 1844, was removed from the east end. Between 1900 and 1909 the tower was strengthened. In 1902 the south chapel was restored and fitted for service. Its eastern portion had been used as a vestry. The north chapel then became the vestry and the organ was moved into the north transept. The tower was further repaired in 1922 and the south aisle in 1924.
The pulpit incorporates 15th-century panels. The oak screen dividing the chancel from the chapels was presented in 1844 by T. H. S. Sotherton Estcourt. An organ was apparently being erected in 1743. The upper part of the present organ case is of 17th-century date. The royal arms were repainted in 1606. In 1855 James II's arms hung above the arch at the east end of the nave. Two scratch-dials are cut upon the south wall. The corporation enjoyed the benefit of a special pew 'in church', probably in both churches, by 1730. Corporation pews were still maintained in both churches in 1971. In 1806 after the town hall had been reconstructed the church acquired the clock that had hung in the turret of the old building since at least 1759. This was replaced in 1901–2 by a new clock erected as a memorial to Queen Victoria.
There is a brass to John Kent (d. 1630), town clerk. Sculptured monuments commemorate John Eyles (d. 1752) and his family (by Prince Hoare of Bath), George Willy (d. 1770), and Prince Sutton (d. 1779) (both by Richard Westmacott (d. 1808)), James Sutton (d. 1788), and Maria Heathcote (d. 1792) (both by T. King of Bath), James Sutton (d. 1801) (by Sir Richard Westmacott), and William Salmon (d. 1826) (by E. H. Baily). Other members of the Eyles, Heathcote, and Sutton families are also commemorated, as are members of the Bruges, Drew, Giddings, Jackson, Long, Merewether, Needham, Nott, Simpson, Tayler, Thurman, Trollope, and Wild families. In the churchyard is the tomb of five young people drowned in Drew's Pond on a Sunday in 1751. Its restored inscription extols sabbatarianism.
Edward VI's commissioners left the church with a chalice weighing 14 oz. and took 5½ oz. of other plate. The chalice, however, seems to have been sold soon after. In 1783 there were 2 chalices, 2 patens, and a flagon. The last, of Britannia metal, was given by Sir Edward Ernle, Bt., in 1704. The rest seem to have been recast in 1839. There are three brass alms-dishes of 1846, 1847, and 1967 A Bible 'of the best and largest volume' was bequeathed in 1542.
Below Devizes Chamber Choir and a Christmas concert.
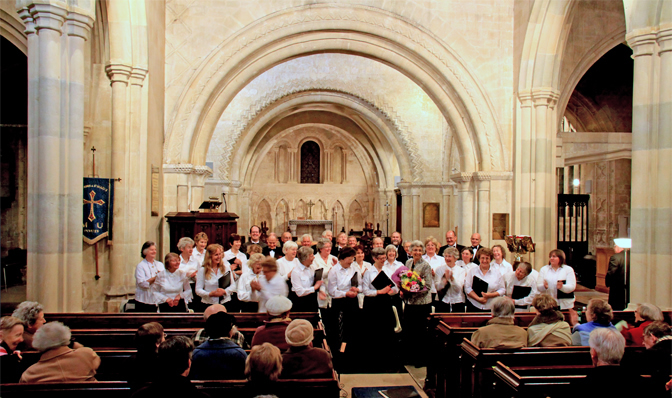
A bequest was made to the bells in 1515. In 1553 there were 4 bells and a sanctus bell, but, like the chalice, all seem to have been sold soon after. There are now 8 bells: (iv) and (v) of 1610, (iii), (vii), and (viii) of 1677, by William Coney, (vi) of 1697, by William Cor of Aldbourne, (i) and (ii) of 1747, by James Burrough of Devizes. A sanctus bell of 1807 by James Wells of Aldbourne was presented to Appleshaw church (Hants) in 1965 and stolen before hanging. The tower is associated with some bell-ringing customs. It was decided in 1646–7 that the 'church' bell should be rung daily at 4 a.m. in the winter months. This evidently applied to both churches. By 1875, when the practice ceased, the tolling occurred at 6 a.m. A curfew was being rung at 8 p.m. in 1655, when the hour was changed to 9 p.m. In 1934 it was decided that there should be no ringing in the three summer months. Ringing continued until at least 1951.
The registers date from 1559 and are complete except for the period 1648–53.
Some quick facts The pulpit incorporates 15th century panels.
The organ was erected in 1743.
- The oak screen dividing the chancel from the chapels was presented in 1844.
- In 1806, after the Town Hall had been reconstructed, the church acquired the clock that had hung in the turret of the old building since at least 1759. This was replaced in 1901/2 by a new clock erected as a memorial to Queen Victoria.
- In 1553 there were 4 bells and a sanctus bell (for communion) but they seem to have been sold soon after. Now 8 bells – 2 from 1610, 3 from 1677, 1 from 1697 and 2 from 1747.
- The registers date from 1559 and are complete except for 1648-53.
- St. Johns is remembered as the place where Hubert de Burgh fled for refuge in 1233 – he was dragged back to castle but restored to sanctuary again. He was later rescued from the church.
- During the Civil War, the tower used as a powder magazine and lead for bullets was taken from the roof – also from St. Mary’s.
- In the churchyard is a memorial to 5 young Potterne folk who drowned after going rowing on Drew’s Pond on a Sunday!
- A Millennium Cross was erected in the churchyard in 2000.
The Parish Histories of St. John's and St. Mary's Churches
Relations with Castle Lord, town, charities and rectors.
The history of the churches of St. John the Baptist and St. Mary the Virgin is so closely interwoven that for part of its course it must be told as a single narrative. In 1194–5 the churches are called ecclesie. In 1226–8, however, they are capelle and that word was still being applied to them in 1275. But from 1233 they are again called 'churches', and even before that, in 1227, the 'parish' of St. John, with its 'parson', is referred to. 'Church' is the word that has tended to prevail for both, but in the 17th and 18th centuries St. Mary's is sometimes called a 'chapel' once again. In 13th-century inquisitions St. Mary's is usually named before St. John's but from the 14th century the order is reversed. An expression, first used in 1400, namely, 'the church of St. John with St. Mary annexed', very fairly represents the subsequent relationship and seems by 1839 to have become the official designation of the cure. But whether called 'churches' or 'chapels' the two have always formed a single cure under a single rector, rector ecclesiarum loci, as he was called in 1322. By a similar usage St. Mary's and St. Giles's in Reading have always counted as one church. This unity, however, has not prevented St. John's and St. Mary's from enjoying distinct revenues and being served by distinct sets of parish officers.
It is a fair presumption that St. John's was originally the castle chapel, and in very early times the garrison may well have been large enough to fill it. Right is the Castle taken in winter from St. John's Churchyard. As the town encroached upon the castle and the inner bailey in which the church or chapel originally stood contracted, the church became less convenient for castle use; the inmates of the castle were fewer and some of them were royal. Accordingly it became necessary to provide the castle with domestic chapels. Nevertheless the connection between the castle and St. John's remained for a while; in 1268 John, chaplain of the king's chapel, held both churches. The queens consort exercised the living in 1310–92, 1412–14, and 1468–1547, and Humphrey, duke of Gloucester, in 1420–33. It has for long been exercised by the Lord Chancellor. The situation in the middle years of the 17th century is not clear. In 1624 the corporation became perpetual lords of the borough in fee farm, and to them were assigned, in 1628, the 'advowson and possession' of the churches. It is not known how far the corporation exercised its rights in practice.
Below Sexton's Cottage built 1615 in the Churchyard
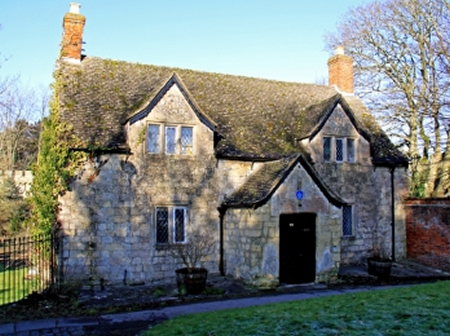 Between 1628 and 1681, when the Crown resumed presentation, four clerks held the cure: John Prestwich, Robert Byng, John Shephard, and Henry Johnson. The first was presented by an unstated patron in 1644, Byng before 1646, when Shephard, instituted by order of the House of Lords in 1648, replaced him. Johnson was presented in 1652, it has been assumed by the corporation. For unknown reasons the bishop presented in 1690. It was said in 1839 that rectors had 'been usually appointed in accordance with the wishes and choice of the inhabitants', a practice, if truly stated, which must have been due to the way in which the stipend was amassed.
Between 1628 and 1681, when the Crown resumed presentation, four clerks held the cure: John Prestwich, Robert Byng, John Shephard, and Henry Johnson. The first was presented by an unstated patron in 1644, Byng before 1646, when Shephard, instituted by order of the House of Lords in 1648, replaced him. Johnson was presented in 1652, it has been assumed by the corporation. For unknown reasons the bishop presented in 1690. It was said in 1839 that rectors had 'been usually appointed in accordance with the wishes and choice of the inhabitants', a practice, if truly stated, which must have been due to the way in which the stipend was amassed.
The parishes formed part of an Episcopal peculiar. This was so in 1312, and apparently remained so until the abolition of peculiars. united rectory was valued at 3½ marks in 1194–5, and between 1249 and 1281 at sums varying from 8 marks to £10. In 1428 St. John's was valued at £9 and St. Mary's at £5. The rectory, however, is not mentioned in the Taxation of Pope Nicholas, the Inquest of the Ninths, or the Valor. It has been suggested that these silences imply that, at least for part of the time during which the castle was a royal residence, the rector was in effect a domestic chaplain and was paid out of the issues of the lordship. Devizes was, of course, a small area, and highly urbanized. There was, therefore, little land within it, apart from the parks, that could yield predial or mixed tithes. Accordingly it would not be surprising if the owner or occupier of the lordship should make some direct contribution towards the support of the cure. This is the more probable since, at times; the tithability of the parks was in dispute.
In 1227 the constable was ordered to assign the tithe of the meadow to the rector and in 1229 the tithes of hay. In 1315 the rector claimed that this tithe arose in the park or parks, and that, owing to recent conversion of the meadow into pasture, he had been deprived of it, though he and his predecessors had once enjoyed it. A jury found that no such tithe had been paid since Ralph de Sandwich's constableship (1275–?87). Nevertheless orders were issued that the queen, as tenant of the park, should pay tithe to the value of £12s. 36) Tithe arising in the park was certainly collected in 1483–4. 37) These instances seem enough to prove that the parks were tithable in the Middle Ages. What other sources of revenue the rector enjoyed in these earlier times is not exactly ascertainable, but 'church lands' had already begun to accumulate. In 1502 and 1533 the churches were well enough supported for pensions to retiring rectors to be charged upon their revenues and in 1573–4 the rector was receiving £8 out of St. Mary's parish stock.
In return for the assignment of 1628 the corporation pledged itself to pay the rector's stipend, then £40, out of the town revenues. It did not keep its bond, but, acting like the impropriate feoffees, paid the incumbent only a part of the stipend and reserved the rest for lecturers. The foundation in 1642 of Pierce's charity seems to suggest that the benefice was impoverished. In 1646 a yearly augmentation of £50 for each church was granted probably out of the proceeds of chapter lands sold, but of this only £70 was ever paid, and even that sum was eventually reduced. By 1655 this subvention had dried up and the living was said to be worth £9 10s.; the rest, it was added at the time, 'dependeth on good will of inhabitants'. In 1661 the bishop was supplementing the stipend out of his own pocket.
In 1662 the rector tried to secure for the benefice the tithes arising in the old park. He failed, but in 1682 was receiving a yearly composition in lieu out of the Wyndham share of the park. ) The corporation thereupon stepped in and by 1666 was making a supplementary yearly gift of £10, 48) made permanent for the rector's life in 1670. In addition to augmenting the benefice the corporation in the 17th century sometimes contributed to repairing St. John's.
In time the living acquired other assets. By 1704 rent arose from the site or the parsonage, which no longer existed. By then St. John's was also entitled to tithes on land (2 a.) in Eastcroft hill and St. Mary's to two gardens, which, with the parsonage site, formed the glebe. The rector collected in each church 4d. from every woman churched. In 1743 (Sir) George Lee, M.P. for the borough, gave the corporation £200, which was handed over to the churches in equal shares for the provision of ornaments. In 1764 the benefice was augmented by £200 out of Queen Anne's Bounty. 54) In the next year Thurman's charity was founded. The benefice was further augmented by £200 in 1802, 56) and was valued at £132 in 1809. Some time after 1833 the rector succeeded in securing the park tithes. It was probably this achievement which made it possible to commute the tithes for £213 10s. The benefice was valued at £518 in 1837, and at £242 about 1901. The glebe measured 3½ a. in 1887, at which figure it had apparently stood in 1783.
About the application of rates to church expenses little has been collected, but, as the next paragraph will show, St. Mary's at least had little need of them over a long period. In 1559 the mayor ordered a house-to-house collection for communion bread and wine 63) and in 1833 a like collection was ordered in St. John's parish so as to relieve the rates of the organist's salary.
The Middle Ages St. Mary's parish owned many plots of land which eased financial difficulties. It is not certain whether St. John's did so too. By the early 17th century, however, both parishes possessed territorial estates, the income from which was used in each case partly for the church's direct benefit. So far as could then be known, it was shown c. 1834 that St. Mary's had always been supported out of charity lands and that no church rate had ever been levied. The fund, then called Mary's Church and Poor Lands, had also been used at times to support singers and ringers. Its later history is told elsewhere as is that of the corresponding charity for St. John's. The two parishes continue to benefit from the funds. John Pierce, by will proved 1642, left £50 for the repair of St. John's. In 1834 the corporation, as trustees, held the capital and paid £3 a year into a poor fund. It was then recommended that the charity be applied to its proper use. In 1900 it yielded £1 11s. and was distributed with the income of St. John's Church and Poor Lands. 69) Pierce also left £50 to augment the rector's stipend.) The later history of these two Pierce charities is told elsewhere. By 1670 there was vested in the corporation in trust an eleemosynary charity, created under Robert Walter's will, out of which 6s. 8d. was deducted for the rector. The deduction was apparently still being made c. 1900. In 1765 Thomas Thurman gave a rent-charge of £8 to be paid to the rector to perform services in one of the churches twice weekly or in default to be applied to his clothing charity. It seems to have been normally applied to its primary purpose at St. John's, except in 1854–60, and was again so applied c. 1900. In 1942 it was redeemed for £320 stock, which yielded about £7 in 1971.
There were also several sermon charities founded by the donors of larger ones expressly or presumptively to encourage further alms-giving. The donors were Anne, relict of Sir Henry Sharington of Lacock (1594), Elizabeth Strangwidge (1634), Mary Collier (1670), and Eleanor Powell (1743). The second, third, and fourth were still being paid c. 1900. The first, attached to a loan charity, is not mentioned after its foundation. By will dated 1774 Thomas Bancroft, of Bristol, among larger benefactions, left money, invested as £333 stock, for sermons on his birth- (2 May) and death-days (23 Nov.) and for rewarding the ringers ringing on those days. In 1779 the charity was so regulated as to provide at each church for the distribution of £2 for each sermon and £2 severally to the ringers on the same occasions. The payments were still made in 1971
A rectory-house existed by 1525. It was damaged in the Civil War and its repair ordered in 1646. The house had gone by 1704 and the site been converted into gardens, now covered by the parish room. The present house was bought by Queen Anne's Bounty in 1776. It was then said to include two parlours, one with a Venetian sashed window. It has been subsequently altered.
In the Middle Ages both churches were furnished with chantries. In 1392 Richard Cardmaker then mayor, was authorized to settle lands in the borough to support a priest celebrating at St. Leonard's altar in St. John's. The foundation was for the benefit of the king and queen, other royalties including Henry 'some time King of England and Maud his queen', and the mayor and commons who were the trustees, and their kindred. By the Dissolution it had come to be imagined that Cardmaker was the sole beneficiary. The lands, all of which lay in the New Port, included a part of what was doubtless the town ditch, some 36 houses and plots, and three stalls. By 1489 St. John's had four altars. One was presumably St. Leonard's. Another was dedicated to St. Catherine, and is mentioned again in 1502, in which year the high altar was said to be dedicated to Our Lady. 93) Other altars, mentioned later, were dedicated to the Trinity (1529) 94) and to Our Lady and St. George (1541).
A chapel of St. Catherine in St. John's is mentioned in 1508 96) and at sundry other times until 1529. 97) In the latter year it contained an 'image' of the Trinity. 98) This is perhaps the building, now called the Beauchamp but until the 1830s the Hungerford 99) chapel, whose erection has been attributed to Sir Roger Tocotes (d. 1492). The Trinity altar, mentioned above, stood within it. Presumably the St. Catherine altar was also there.
St. Mary the Virgin
St. Mary's contained at least three chantries. The first, founded by John Coventry the elder, was endowed with 14 tenements in the New Port and 2½ a. in Wick field. The second, founded by John Coventry the younger (d. ante 1475), was a comparatively wealthy one, for it was endowed with 33 tenements in Devizes and Bishop's Cannings, and 37 a. of arable, 5 of them in Seend. One or other of these endowments appears to have supported an altar on the south side of the church. 104) The third chantry, founded by William Coventry, was endowed with 24 tenements, nearly if not quite all of them in the town. The gross income was charged, under the founder's will, with an annuity of £1 13s. 4d. to four poor women in the alms-house. John Ocle or Okelegh, by will proved 1398, left a house in the town out of which 4d. was to be paid for his own and his wife's anniversary and 6d. to St. Catherine's light in the church. The foundation is not heard of again, but in or before 1466 John Field gave to the wardens of the light land in the Old Port for masses at that altar for himself, his parents, and Edward and Joan Daniel. The proctors of the light are mentioned again in 1469 109) but neither they nor it thereafter.
Below is St. John's Alley leading to the Church. It has 15th century buildings either side of the alley.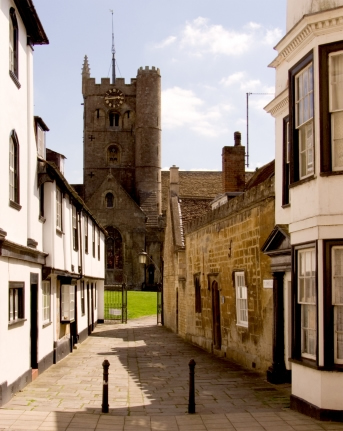
Probably about the end of the 14th century and certainly before 1461 Richard Gobett of Devizes endowed with land in the town an obit to be celebrated yearly on the Friday after Epiphany for the souls of himself, his wife, William Estmonde, a John Coventry and his wife, and their kin. A dole to priests and poor was to be distributed at the obit. William Smith (d. 1436) and Thomas, his son, the former presumably the rebuilder of the church, gave land for maintaining three sepulcher tapers and a font taper and for an obit for Thomas and his parents. Smith's tapers still burnt in 1557 and some of the lands that Gobett gave have been retained by the church. Thomas Cardmaker's light and a light in Our Lady porch are mentioned in 1499–1500 and a lamp before the high altar in 1525. The fate of these chantry lands is considered elsewhere.
The ecclesiastical policy of the two parishes after the Reformation can only be glimpsed sporadically. Through an exceptional run of early churchwardens' accounts the progress of the Reformation and Counter-Reformation at St. Mary's may be traced. In 1550–1 the altars were pulled down and next year copies of the Prayer Book were bought. 'The scriptures' and the Commandments were inscribed upon the walls at about the same time, and the organs and rood-loft removed. In 1553–6 the high altar, a side altar, and the organs were re-erected, the rood-loft replaced and adorned with statues of the Virgin and St. John the Evangelist, and the mural inscriptions defaced. Two more altars were built in 1557–8. The restorations were themselves swept away under Elizabeth I. In 1561–2 the rood-loft went and next year the organ and the candlesticks, and in 1575–6 the Commandments were reinscribed. In 1573–4 bread and wine were bought for fourteen communicants, in 1575–6 for only five.
The progress of the Reformation in St. Mary's suggests that the parish conformed to official tendencies. When the next century is entered such an impression is confirmed, for in 1637–8 the Communion table was railed in. The use of lecturers and preachers might indeed suggest a degree of Puritanism on the part of the corporation, patrons at this time, and certainly one preacher became a noted Parliamentarian. On the other hand, they may sometimes simply have stopped gaps during vacancies. Byng, at all events, rector c. 1646, was not a Puritan, for he joined the king's forces and his lands were sequestered. The situation becomes clearer in 1661–2. A lecturer was then engaged, although a rector (Henry Johnson) was in office.) In 1662 certain members of the corporation were ordered to dine on each weekly lecture day with the lecturer. Johnson left a reputation as a preacher and was esteemed by Bishop Henchman a 'learned, prudent, and orthodox man', but the temper of the people was not altogether 'good' and dissent was prevalent.
In 1783 a morning and an evening service were held on alternate Sundays at the two churches, the same congregation going to both. There were also daily services at one church or the other. Communion was celebrated on six Sundays in the year and at St. John's on the great feasts. The average number communicating was 80–90 at St. John's and 60 at St. Mary's. It was decided in 1800 that Sunday services should be held at both churches. In 1810 there were two such services at each church, 136) the rector no doubt responding to Bishop Douglas's stipulation that every church in the county should be so provided for. In 1833, when gas was installed, the second took place in the evening. 138) E. J. Phipps, rector 1833–53, introduced the practice of singing the doxology after each psalm. In 1845 he aroused public protest by his ritualistic observances. A county meeting, summoned in December 1850 to protest against papal 'aggression', refused him audience. A memorial, criticizing his views, was lodged with the bishop next month. It split the congregation, part of which withdrew a year later. A sermon on the Real Presence preached in November 1852 by his assistant curate resulted in actions in the church courts and in the following August St. Mary's doors were locked against the rector, who left soon after for another cure.
In 1864 there were two Sunday services at each church, morning prayer daily at St. John's, and evensong once a week at each church. Communion services were held monthly at each church on the great feasts, and at St. John's weekly in Lent and Advent. Average attendances were 70 at St. John's and 40 at St. Mary's. In general both churches were then well attended and St. John's was 'frequently crowded'. 141) In 1878 there was a monthly Sunday afternoon 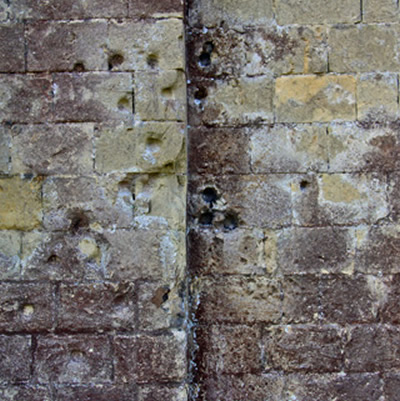 service for children at St. Mary's. 142) Evening services at that church do not seem to have started until 1883. 143) Dr. J. H. Burges, rector 1874– 99, was remembered for his energy as a parish priest, also as a promoter of Anglican education and church repair.
service for children at St. Mary's. 142) Evening services at that church do not seem to have started until 1883. 143) Dr. J. H. Burges, rector 1874– 99, was remembered for his energy as a parish priest, also as a promoter of Anglican education and church repair.
St. John's church is remembered outside Devizes as the place to which Hubert de Burgh fled for refuge in September 1233, he was dragged back to the castle soon after his escape, but restored to sanctuary again. On his restoration a stockade was ordered to be fixed upon the bank round the churchyard to keep him safe. He was, however, rescued from the church.
The churches also acquired a more than local prominence during the Civil War. The tower of St. John's was used as a powder magazine and lead for bullets was taken from the roofs of both churches. The photo to the right shows the more than 20 grape shot dents on the east wall.The dents can be seen about 3 m to the right of the Beauchamp window about 2 to 3 m off the ground. Note these come from a canister shot which contain about 20 musket balls and is fired from a small cannon.

